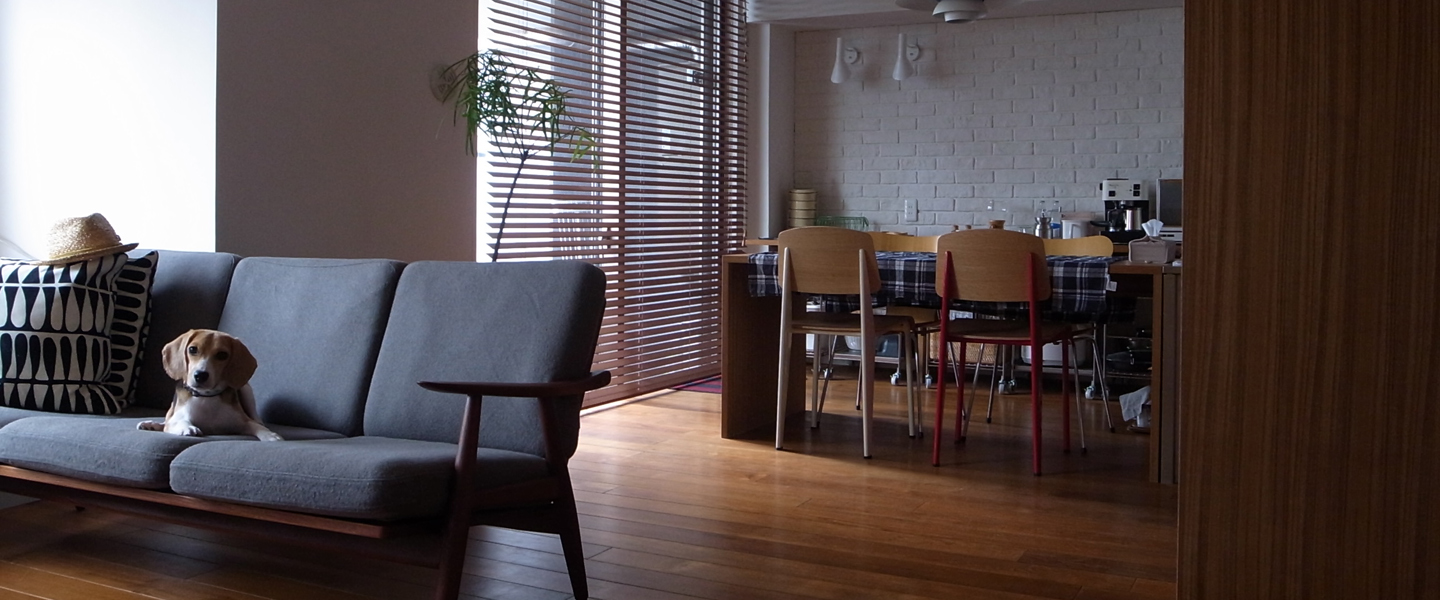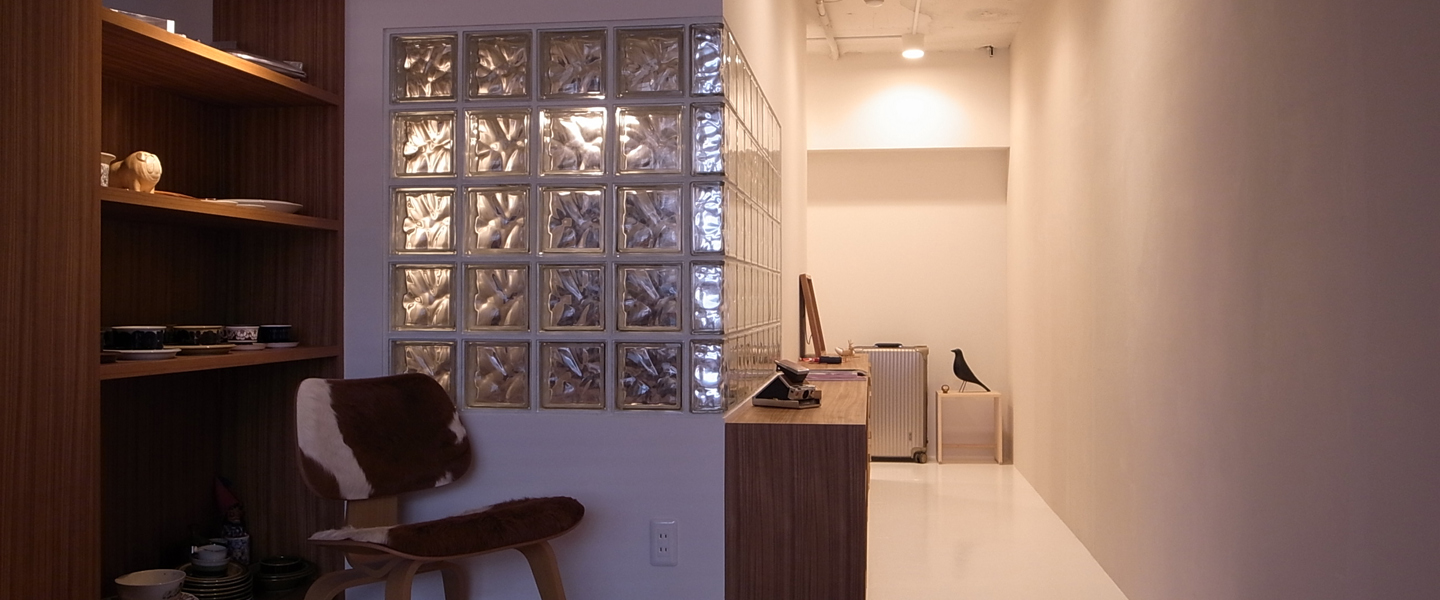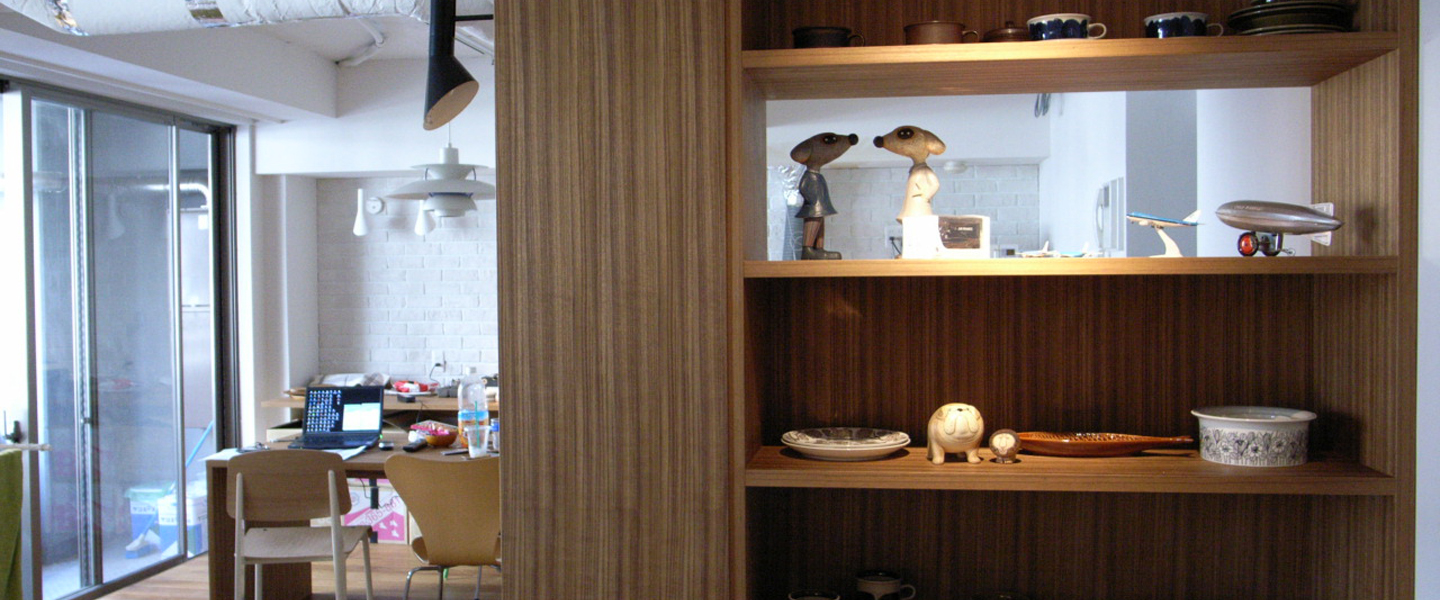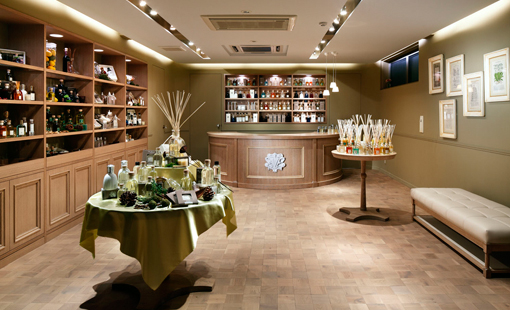INTERIOR DESIGN: H. Residence 2011
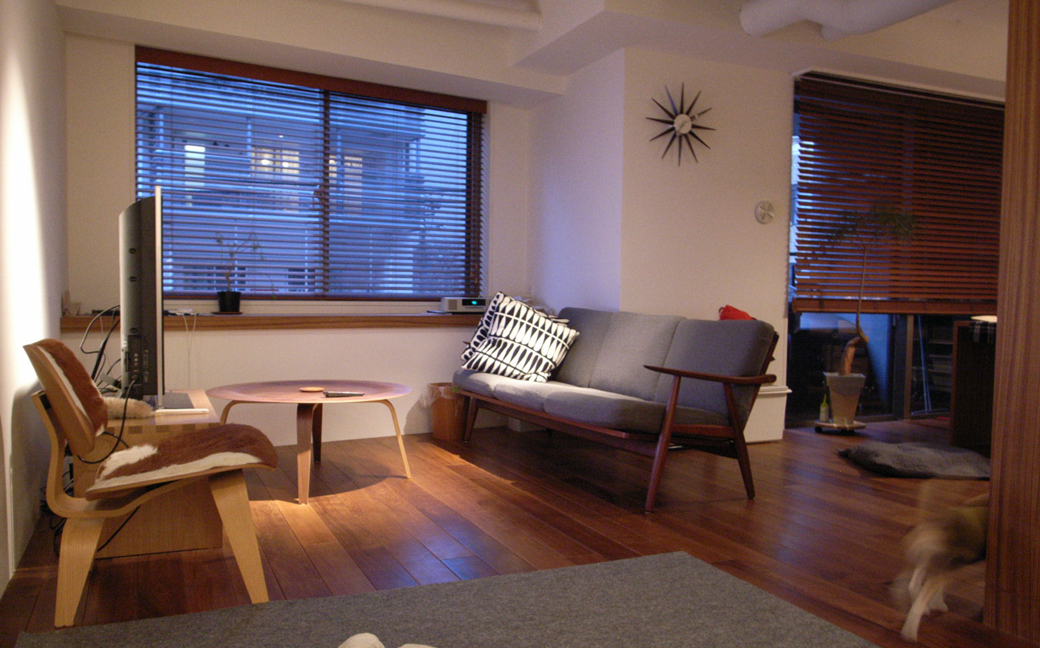
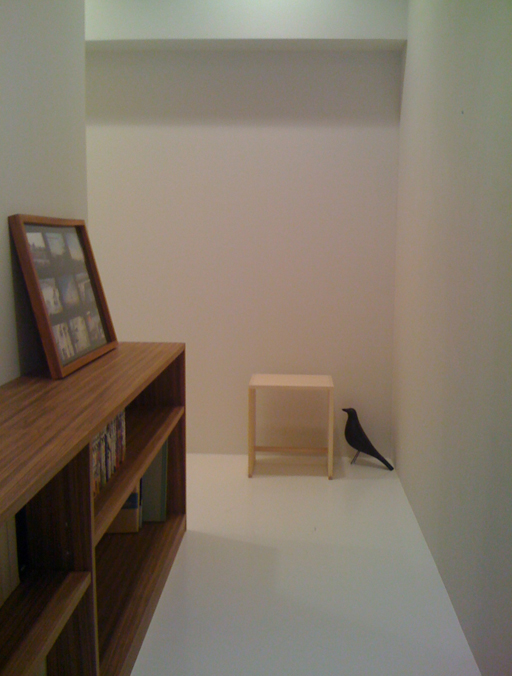
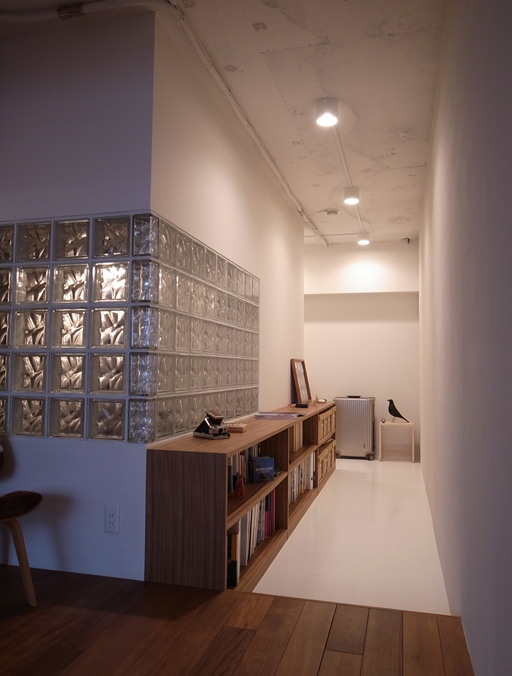
INTERIOR DESIGN: H. Residence
CATEGORY: INTERIOR DESIGN
CLIENT: H. family
PHOTO BY © FLOOAT, Inc.
LOCATION: Kanagawa
余白を楽しむ
マンションの扉をあけるとまず飛び込んでくる長い廊下をなくしたいという思いから全面リノベーションをした事例。あえてリビングまでの廊下を中央の寝室を迂回するようにつくり、床、壁、天井ともに白くし、本や小物のなどが展示できるプライベートなギャラリースペースとした。リビングの床をチーク無垢材にし、本棚や建具もチークで統一。チープではないが背伸びをしすぎない30代の暮らしにあわせた空間を目指した。
Enjoy a Detour
This full renovation arose from their desire to take out a long hallway jumped out to the eye on opening the entrance door. To make the wish come true, we made the passage detour around the bedroom in the centre and flooring, walls and ceilings white and also the hallway a gallery space a petit personal gallery space for books and small gadgets. The living room has solid teak flooring. Teak is also used for bookshelves and the other parts.
Gorgeous but not overextending-looking, the redesigned space is nicely in line with lifestyle of the client in his 30's.
