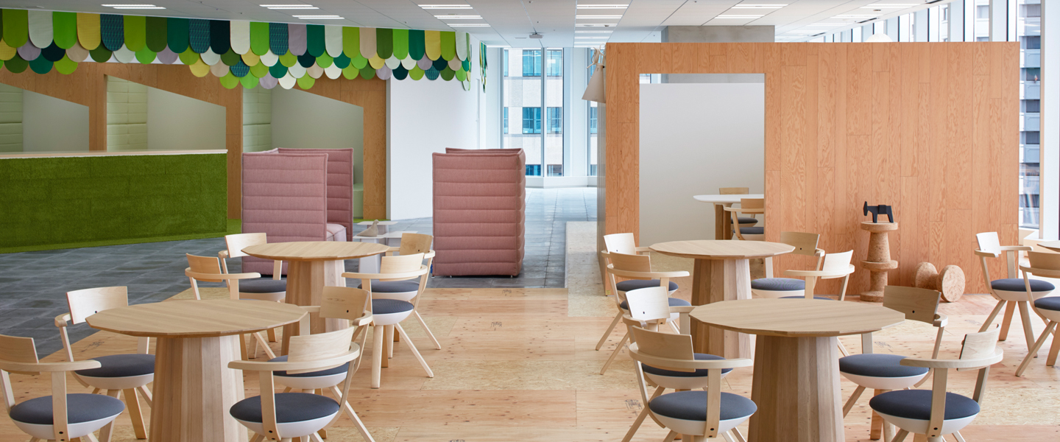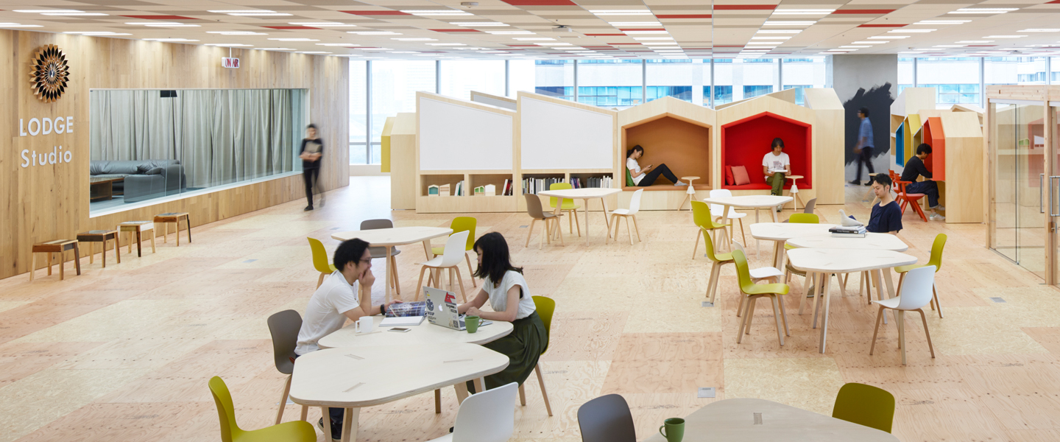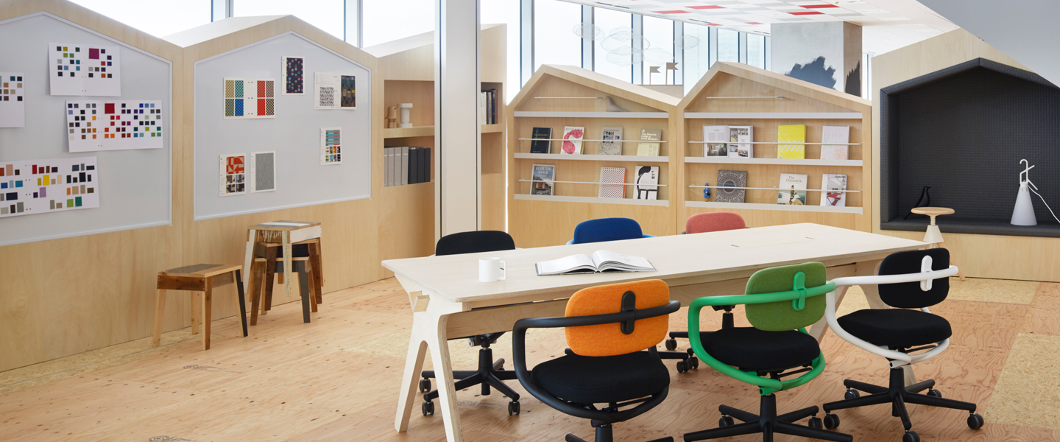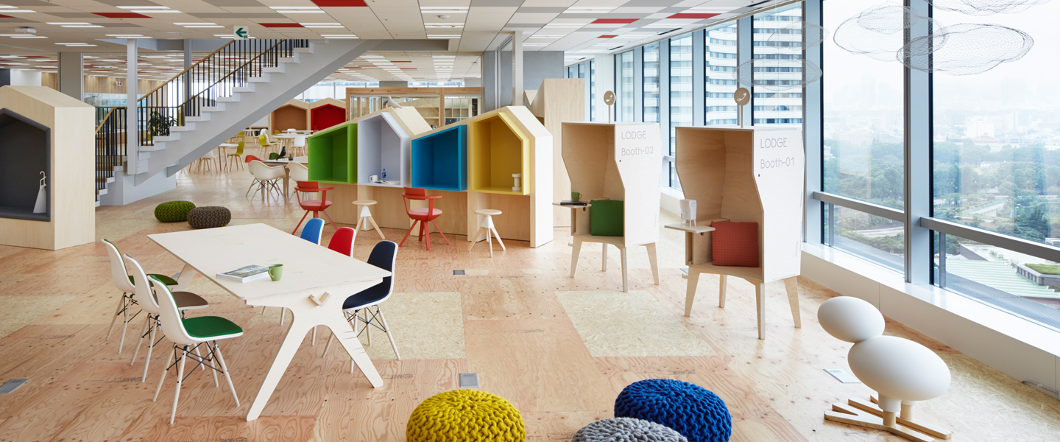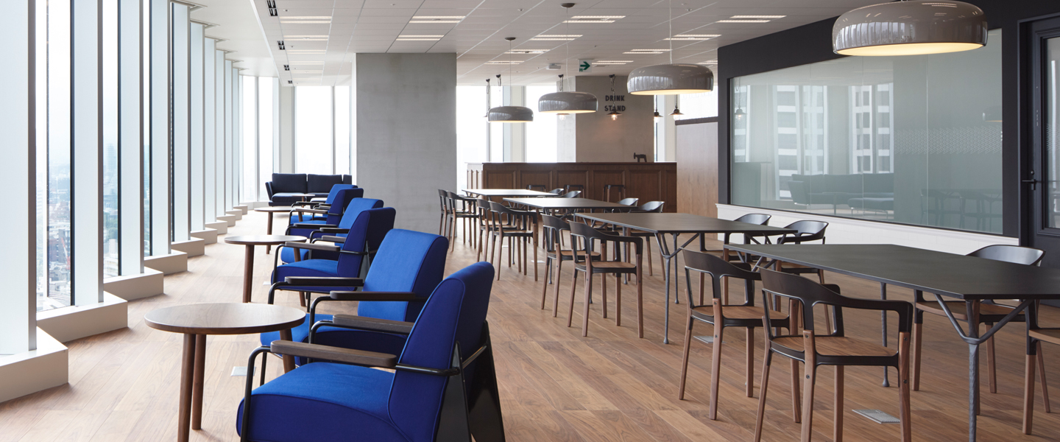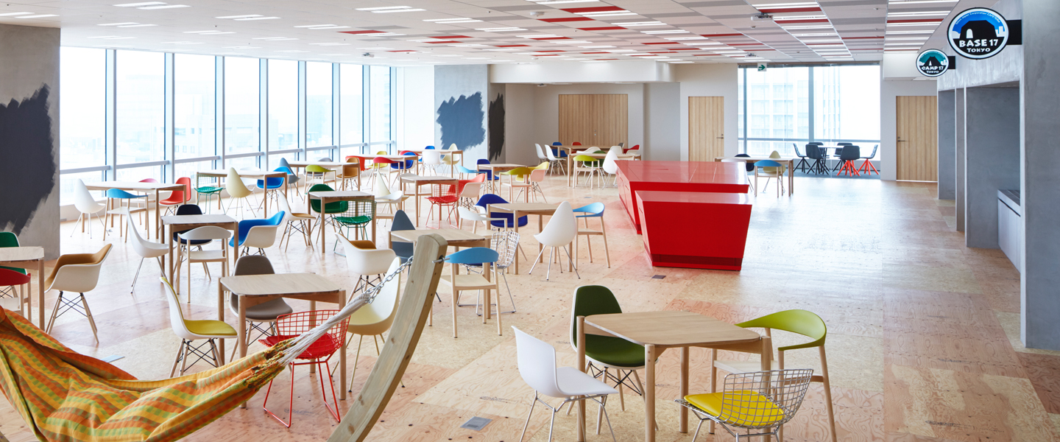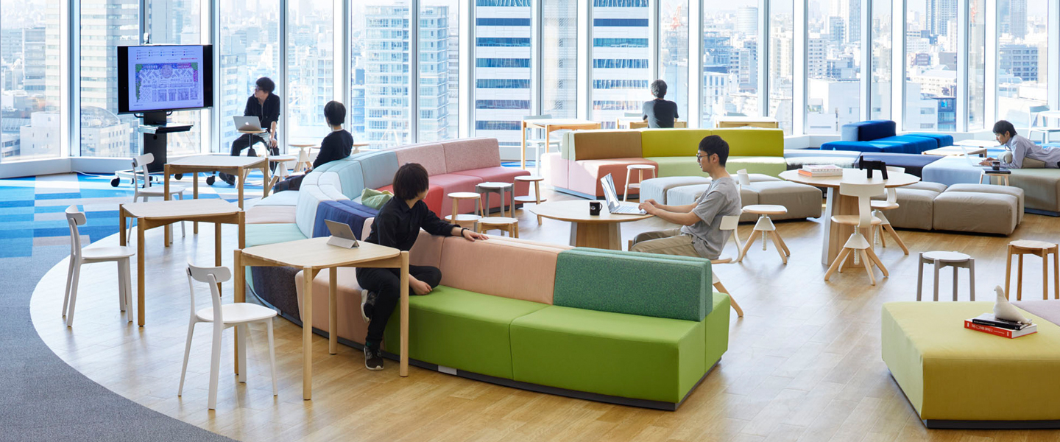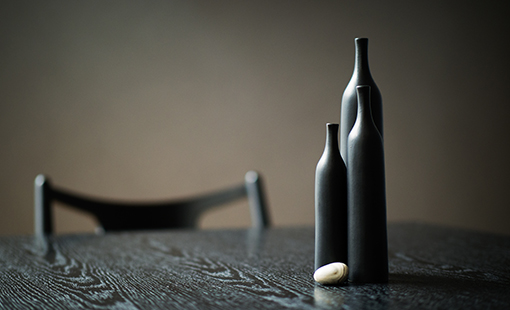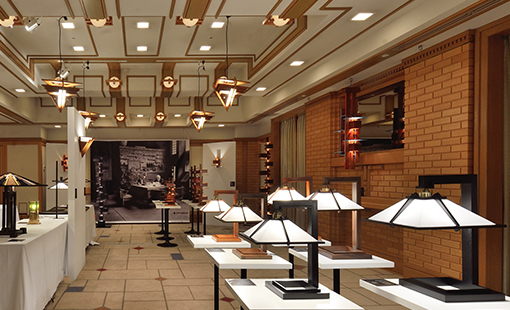OFFICE DESIGN: Yahoo Japan Corporation 2016
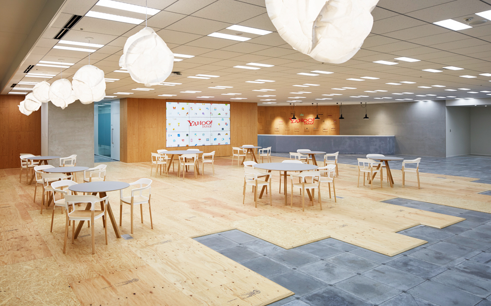
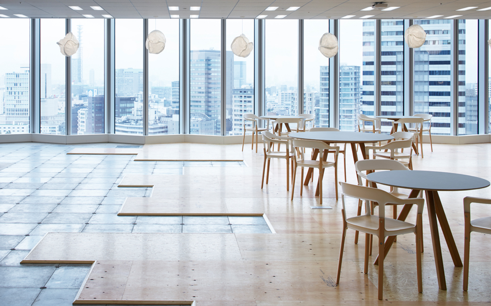
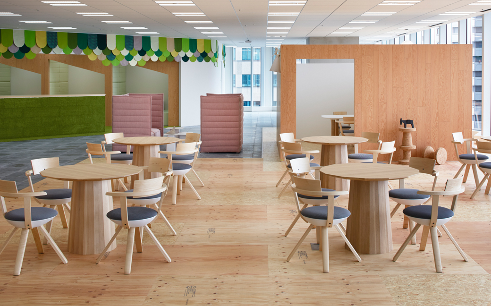
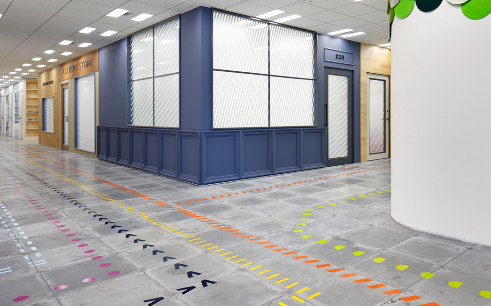
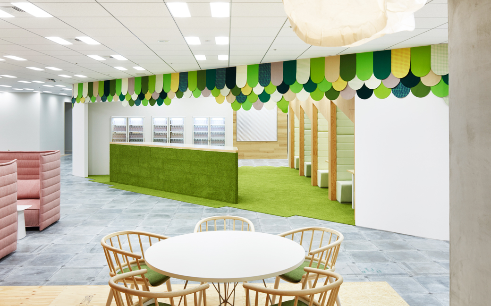
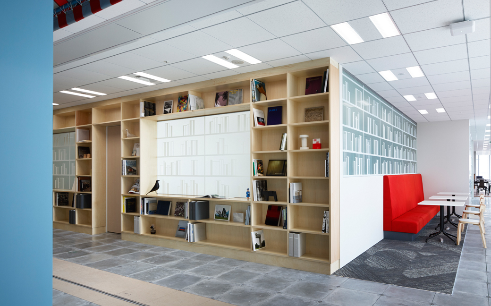
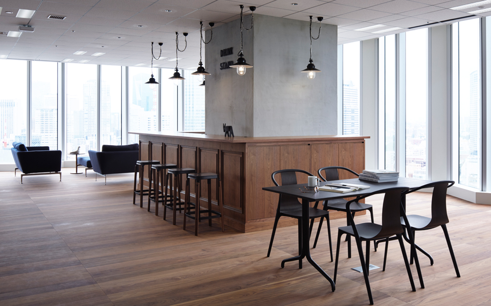
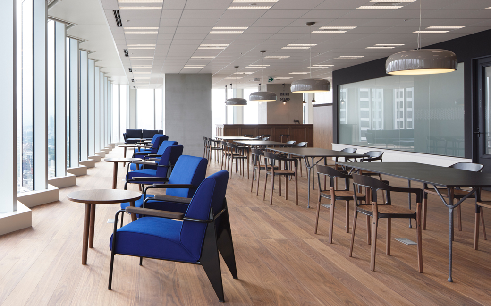
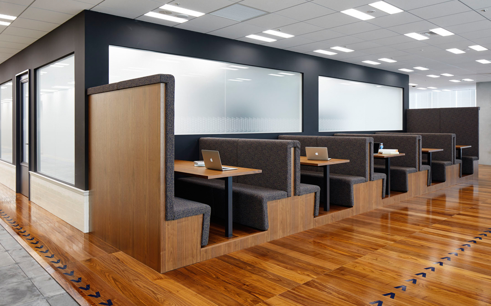
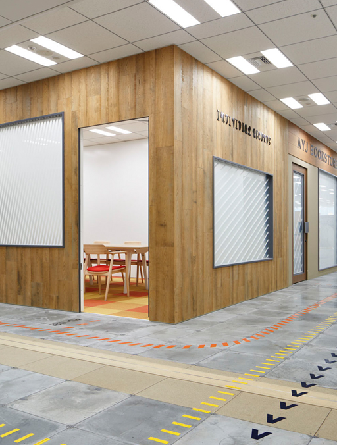
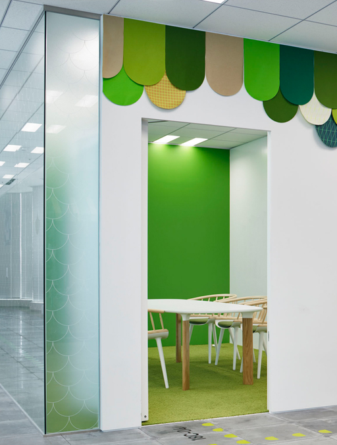
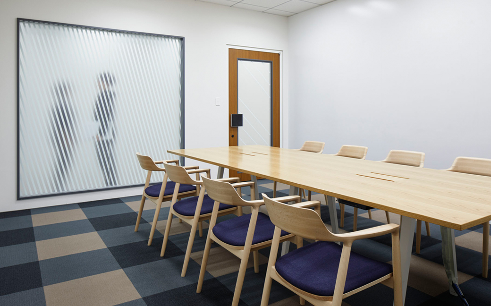
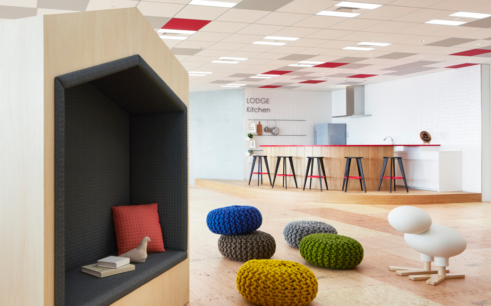
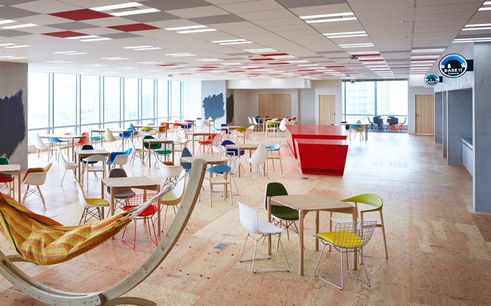
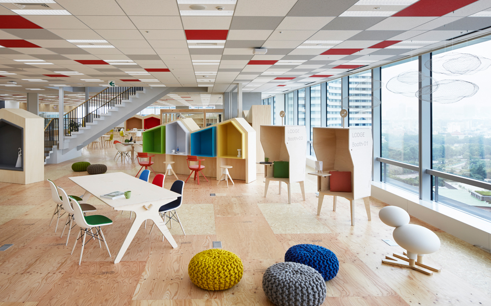
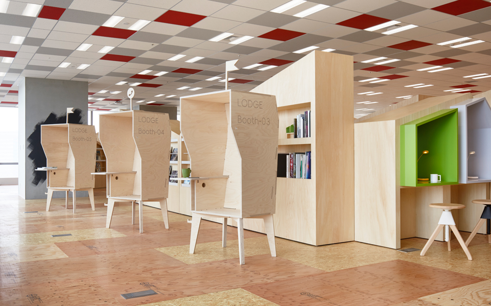
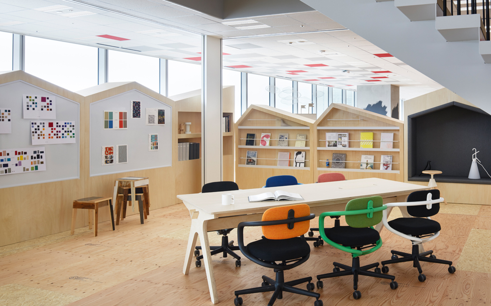
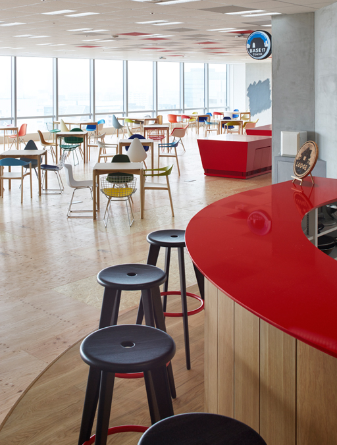
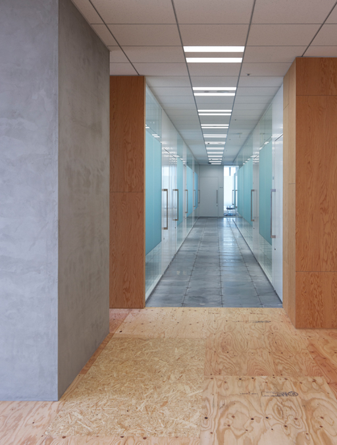
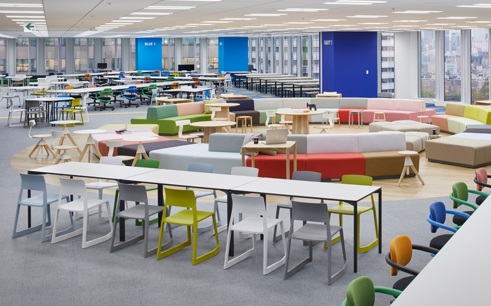
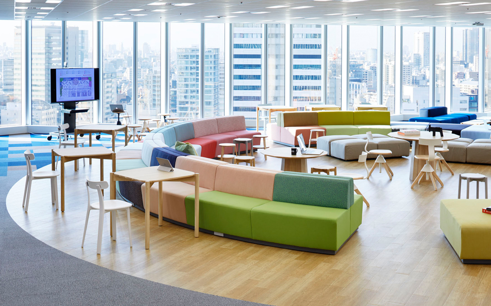
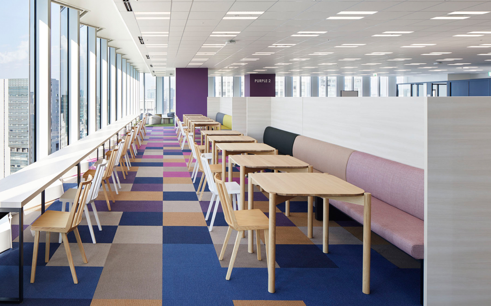
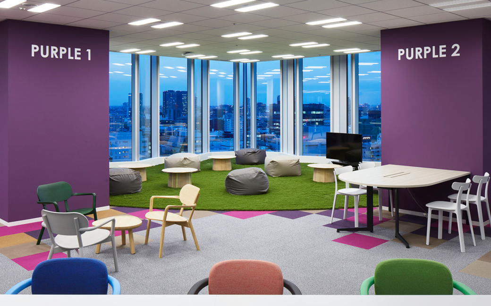
OFFICE DESIGN: Yahoo Japan Corporation
CATEGORY: OFFICE DESIGN
CLIENT: Yahoo Japan Corporation
DESIGN DIRECTION: Okamura Corporation
PHOTO: ©︎ Nacåsa & Partners
検索、オークション、ニュース、天気、スポーツ、メール、ショッピングなど、様々なサービスを展開し日本最大級のポータルサイトを運営するYahoo! JAPAN。約6000人が働く大きなオフィスの移転プロジェクトの全体デザインを岡村製作所、コミュニケーションの場としての受付エリアとコワーキングスペースをFLOOAT、社員食堂をスペシャルノーマルが担当しました。
Yahoo! JAPANは大企業となった今でも、常にいろいろな人と触れ合い、革新的で新しいサービスを生み出し続けたいと考えています。 今回のプロジェクトでは、Yahoo! JAPANの挑戦し続ける姿勢を具体化した空間を作る必要がありました。来客エリアでは、ヤフーらしさをリアルポータルサイトとして空間で表現し、フロア全体を回遊できる動線でつなぎ、ブロックごとにテーマを変えた会議室を配置しています。訪問客が訪れるたび、常に新しい一面に触れることができるデザインとしました。また、コワーキングスペース「LODGE」では、ソロワーク、コミュニケーション、イベントなど、その時々の状況に応じ迅速にレイアウト変更ができ、機能をもたせた複数の可動式家具を作り空間を構成できるようにしています。 例えば、書棚やホワイトボード、デスクなど、両面に異なる用途をもたせた家型の家具を複数作り、それぞれを自由に連結することで、空間を仕切ことができようになっています。コワーキングスペース内には、カフェ機能と、料理を作れるキッチンスペースを設け、食を通じてコミュニケーションを活性化させる仕組みもとりいれました。企業内にコワーキングスペースを開設するという、日本では珍しい試みを、ヤフーの技術とコワーキングから生まれる新しいアイデアで、イノベーションを生み出すことを目的にしています。そのため、社員は全てフリーアドレスとし、ワークスペース内だけでなく、コワーキングスペースや食堂などでも自由に働き自由にコミュニケーションがとれるオフィスとなっています。我々は、生活を豊かにし、優れたサービスを迅速に生み出すYahoo! JAPANの挑戦し続ける姿勢を、インターネット世界のように、良い環境に常にアップデートしつづける空間をデザインすることで作り上げました。
Yahoo Japan operates various services such as search, auction, news, weather, sports, email, and shopping, and operates one of the largest portal sites in Japan. We, FLOOAT, were responsible for the reception area and coworking space as a place of communication, OKAMURA CORPERATION was in charge of the overall design of the large office relocation project with about 6000 people, and SPECIAL NORMAL Inc was taking care of the employee cafeteria.
Even now that Yahoo! JAPAN has become a large company, they always want to keep in touch with various people and continue to create innovative and new services. In this project, we needed to create a space the reception area and coworking space that embodies Yahoo! JAPAN's continued challenge. In the visitor area, Yahoo's uniqueness was expressed in space as a real portal site, connected by flow lines that could run through the entire floor, and conference rooms with different themes were placed for each block. And every time a visitor comes, they can encounter a new kind of design.
In the coworking space „lodge”, by having movable pieces of furniture, one can create a space and quickly change the layout depending on the actual need, such as solo work, communication and organizing events. For example, space can be divided by freely attached pieces of two-sided multifunctional furniture, such as bookshelf, white-board, desk etc. In the coworking space, we have set up a café function and a kitchen space where you can cook food, and we have also incorporated a mechanism to activate communication through food. Setting up a coworking space within a company is a rare attempt in Japan, and it is aimed at creating innovation with new ideas born from Yahoo's technology and coworking space. Therefore, all employees have workspaces without assigned seating, and it is an office where you can work freely and communicate freely not only in the workspace but also in the coworking space and cafeteria. We endeavored to design a space that is constantly „updated” to a good environment, like the Internet world, which is Yahoo! JAPAN's stance of continuing to take on challenges that enrich our lives and quickly produce excellent services.
